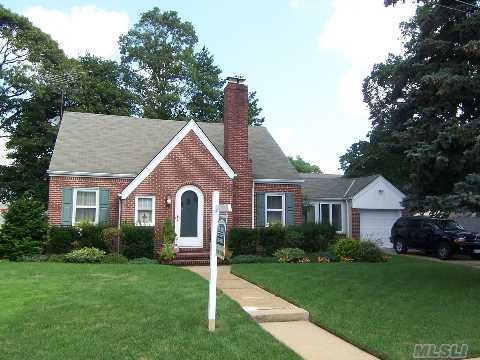|
Please show me pics of your sloped ceiling rooms !
| Posted By |
Message |
MarisaK
HELLO Manolo !!

Member since 5/06 14562 total posts
Name:
Marisa
|
Please show me pics of your sloped ceiling rooms !
Dh and I have a cape - The front of the house can't be dormered without completely changing the look of the house (which I like) - the back has a partial dormer where a bathroom can go .........but other than that, I'm working with completely pitched ceilings front and back .......- And we're not in the market to dormer any time soon - I was thinking of making this a master suite being that I have 2 bedrooms downstairs ........ -
Any suggestions or ideas would be appreciated - Right now it's comletely attic space, the previous owners did NOTHING in this house !
TIA !!
Image Attachment(s):

|
Posted 8/2/07 12:35 PM  |
| |
|
Long Island Weddings
Long Island's Largest Bridal Resource | Prudential Douglas Elliman Real Estate |
danielleandscott
My new 71 Super Beetle

Member since 5/05 13476 total posts
Name:
Scott
|
Re: Please show me pics of your sloped ceiling rooms !
Where is this house located? This house is a twin of my inlaws house in Bellmore.
From the outside it looks basically the same
On the inside upstairs they have 2 large bedrooms and a small full bath.
Downstairs 1 bedroom - 1 full bathroom - Eat in Kitchen - Formal Dining room - Formal Living room - Den - Laundry room
Scott
|
Posted 8/2/07 12:49 PM  |
| |
|
MarisaK
HELLO Manolo !!

Member since 5/06 14562 total posts
Name:
Marisa
|
Re: Please show me pics of your sloped ceiling rooms !
Posted by danielleandscott
Where is this house located? This house is a twin of my inlaws house in Bellmore.
From the outside it looks basically the same
On the inside upstairs they have 2 large bedrooms and a small full bath.
Downstairs 1 bedroom - 1 full bathroom - Eat in Kitchen - Formal Dining room - Formal Living room - Den - Laundry room
Scott
It's in Massapequa right near the Preserve (between Massapequa/Massapequa Park border)
My layout is different - You walk into the living room, straight through is a curved hallway w/ 2 bedrooms on the left, a small full bath to the right - The staricase is in the middle of the house - The Dining Room is behind the Living Room (and staircase) and the kitchen (not eat in) is behind that ..... - connecting the house and garage is a closed in porch/breezeway -
Where is your in laws staircase located ? This is where I'm having a problem tyring to layout my rooms - The stairs come up into the middle .....it's annoying !!
Message edited 8/2/2007 12:57:50 PM.
|
Posted 8/2/07 12:56 PM  |
| |
|
MrsSteflily
I love chocolate

Member since 4/06 2047 total posts
Name:
Stef
|
Re: Please show me pics of your sloped ceiling rooms !
Here's ours (with seller's furniture)
Image Attachment(s):

|
Posted 8/2/07 1:31 PM  |
| |
|
danielleandscott
My new 71 Super Beetle

Member since 5/05 13476 total posts
Name:
Scott
|
Re: Please show me pics of your sloped ceiling rooms !
Their stairs are in the back of the house next to the kitchen - in the middle and they go up to the middle of the front of the house facing the bathroom
|
Posted 8/2/07 1:50 PM  |
| |
|
MarisaK
HELLO Manolo !!

Member since 5/06 14562 total posts
Name:
Marisa
|
Re: Please show me pics of your sloped ceiling rooms !
Posted by danielleandscott
Their stairs are in the back of the house next to the kitchen - in the middle and they go up to the middle of the front of the house facing the bathroom
oooh - ok, mine cut the house in 1/2 length-wise. The stairs are right in the middle of the house - going up on the right, and dow to the basement on the left -
|
Posted 8/2/07 2:00 PM  |
| |
|
Potentially Related Topics:
Currently 419716 users on the LIFamilies.com Chat
|










