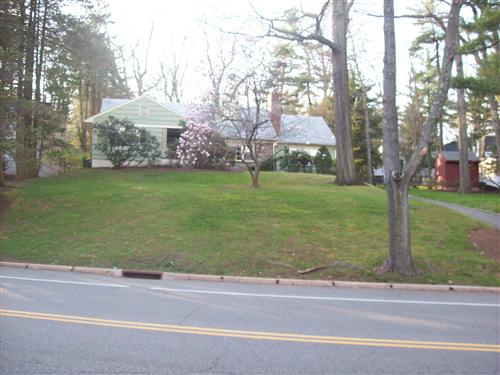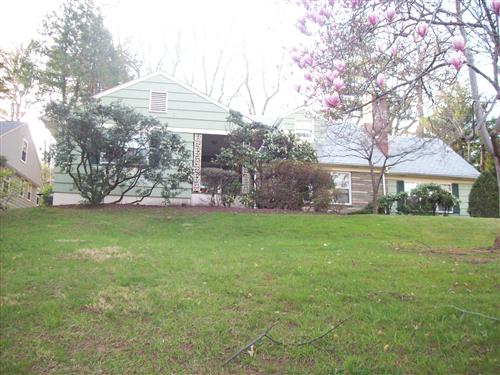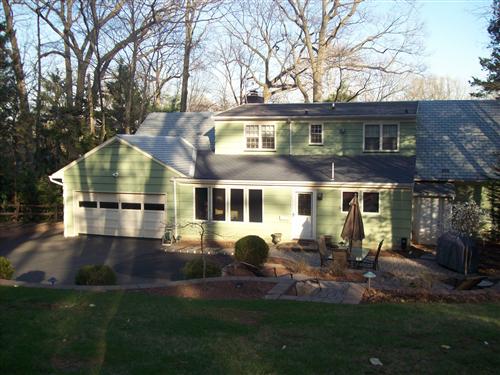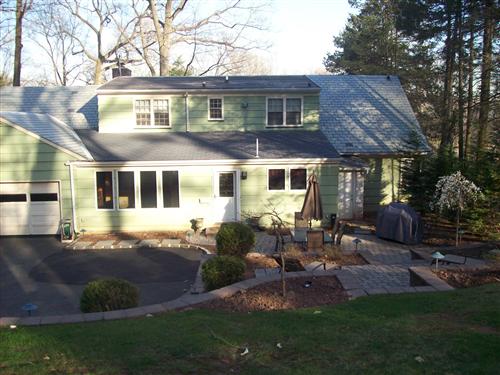| Posted By |
Message |
MrsYank
She's here :)

Member since 4/07 3238 total posts
Name:
Mrs. Yank
|
Did anyone add a second level onto their ranch?
We currently own a ranch that is in DESPERATE need of renovation. Essentially we need to gut out the house and add on a second floor.
I am totally overwhelmed as to where to start- I know we have to talk to an architect. But I see all your beautiful homes and I am wondering where you get all these great ideas from?
Any websites that might give good ideas?
TIA 
|
Posted 4/24/08 11:05 AM  |
| |
|
Prudential Douglas Elliman Real Estate
Long Island's Largest Bridal Resource | Long Island Weddings |
bicosi
life is a carousel

Member since 7/07 14956 total posts
Name:
M
|
Re: Did anyone add a second level onto their ranch?
I would suggest investing $$ in a good architect. They will show you ways to BEST utilize the space you're working with.
You can also look up floor plans online. My mom actually drew up a rough sketch of what she had in mind and then when it came time for the architect, he was able to take her ideas and he took them 12 steps farther!
Good luck!
|
Posted 4/24/08 11:09 AM  |
| |
|
MrsYank
She's here :)

Member since 4/07 3238 total posts
Name:
Mrs. Yank
|
Re: Did anyone add a second level onto their ranch?
Posted by bicosi
I would suggest investing $$ in a good architect. They will show you ways to BEST utilize the space you're working with.
You can also look up floor plans online. My mom actually drew up a rough sketch of what she had in mind and then when it came time for the architect, he was able to take her ideas and he took them 12 steps farther!
Good luck!
thank you for responding! 
|
Posted 4/24/08 11:15 AM  |
| |
|
bicosi
life is a carousel

Member since 7/07 14956 total posts
Name:
M
|
Re: Did anyone add a second level onto their ranch?
Posted by MrsYank
Posted by bicosi
I would suggest investing $$ in a good architect. They will show you ways to BEST utilize the space you're working with.
You can also look up floor plans online. My mom actually drew up a rough sketch of what she had in mind and then when it came time for the architect, he was able to take her ideas and he took them 12 steps farther!
Good luck!
thank you for responding! 
No problem! Def check out the gardenweb forums, eplans, and HGTV forums for ideas. Also take out your pad and paper and sketch away. See what you want to do with that space. list ideas. whether it be 1/2 baths, # of bedrooms? office? laundry room? that sort of thing.
|
Posted 4/24/08 11:20 AM  |
| |
|
greenfreak
.

Member since 9/06 11483 total posts
Name:
greenfreak
|
Re: Did anyone add a second level onto their ranch?
We want to, but our inspector said it might be iffy because our basement is cinder block. It may not be able to support the weight of a second floor, depending on the footings of the walls.
I don't have many suggestions for you but I will say that I did see a house when househunting that had a second floor addition. And there were cracks on every doorway, corner, ceiling on both floors.
That alone is house settling which I'm told is normal. But add that to the high water table and the flooding problems already in the basement, and that was something we worried about!
|
Posted 4/24/08 11:31 AM  |
| |
|
MrsYank
She's here :)

Member since 4/07 3238 total posts
Name:
Mrs. Yank
|
Re: Did anyone add a second level onto their ranch?
Posted by greenfreak
We want to, but our inspector said it might be iffy because our basement is cinder block. It may not be able to support the weight of a second floor, depending on the footings of the walls.
I don't have many suggestions for you but I will say that I did see a house when househunting that had a second floor addition. And there were cracks on every doorway, corner, ceiling on both floors.
That alone is house settling which I'm told is normal. But add that to the high water table and the flooding problems already in the basement, and that was something we worried about!
Wow- I didn't even think of that. We don't have a basement! The house is actually poured concrete- my mom always jokes that if we have any hurricanes or anything everyone will want to come to our house.
And to the PP thank you so much for eplans.com- this may be just what we were looking for!!
|
Posted 4/24/08 11:51 AM  |
| |
|
MrsRbk
<3 <3 <3 <3

Member since 1/06 19197 total posts
Name:
Michelle
|
Re: Did anyone add a second level onto their ranch?
the previous, previous owners of our house added a second floor. Actually, there was a second floor already there..the attic is upstairs, but they added onto the top of the house, you can't tell from looking at the front, here are some pictures:
Front:


Back: (where that back door is, is also an extention to the house, specifically my kitchen) The large windows to the left, used to be a screened in sunporch.


|
Posted 4/24/08 1:13 PM  |
| |
|
MrsYank
She's here :)

Member since 4/07 3238 total posts
Name:
Mrs. Yank
|
Re: Did anyone add a second level onto their ranch?
Posted by MrsRbk
the previous, previous owners of our house added a second floor. Actually, there was a second floor already there..the attic is upstairs, but they added onto the top of the house, you can't tell from looking at the front, here are some pictures:
Front:
IMAGE
IMAGE
Back: (where that back door is, is also an extention to the house, specifically my kitchen) The large windows to the left, used to be a screened in sunporch.
IMAGE
IMAGE
Thank you for sharing!
|
Posted 4/24/08 1:30 PM  |
| |
|
Chatham-Chick
*********************

Member since 5/05 10311 total posts
Name:
|
Re: Did anyone add a second level onto their ranch?
We have a ranch, but haven't done the addition yet. We met with a few architects to get their ideas and estimates for drawings/permits/plans. Our neighbor happens to be a builder (we've used him for our renovations), so we've also discussed things with him.
As for ideas and inspiration, we drive around a lot & take photos and I buy a crapload of magazines. Better Homes & Gardens often puts out special issues related to home renovations & exteriors. The mag Renovations is also worth looking at.
|
Posted 4/24/08 1:38 PM  |
| |
|
sunnyplus3
:)
Member since 11/05 8749 total posts
Name:
|
Re: Did anyone add a second level onto their ranch?
our was was built in 1987 as a simple 3 bedroom 2 full bath ranch, its a perfect recatangle that sits the long way on the property.
The orginal owners put a second floor addition on in the early 90's.
A few things that they(or their architects) did are very weird. They wanted the stairs to go over the basement stairs so when you walk in the front door the stairs are straight ahead, but there wasn't enough room for them to go straight up because the ceilings are high so they built stairs that turn and have a few landings. Its a really crappy design & our longterm plan is to move the front door & both sets of stairs to the middle of the house. They also added the addition directly to the center of the house leaving lower first floor wings on each side, again very weird. We plan to expand both sides of the upstairs to match the first floor.
Because it was the 90's they added curved walls & weird angled vaulted ceilings upstairs, we changed some of it.
The house still has three bedrooms on the first floor-one that is a master w/its own bath & there is another bedroom plus a larger master with bigger bath upstairs for a total of 5 bedrooms 3 full baths.
When we do our total renovation our second floor will have a big master suite & extra large walkin closet, two other bedrooms, upstairs laundry room, another full bath
and on the main floor we'll have the second master(which is the guest suite), another small bedroom that we'll use as an office, the two full baths that are already here & the third bedroom on the first floor will become the foyer.
Having more that one master and/or having a master on the main floor seems to be the most current trend so from a resale point of view we think that's our best layout.
All of this will only happen if we don't buy a home further east in the next 2 or 3 years.
I've got to go to work now & I'm not sure if my description helped you at all but I'll try to post pics & floor plans later for you.
|
Posted 4/25/08 6:56 AM  |
| |
|
Erica
LIF Adult
Member since 5/05 11767 total posts
Name:
|
Re: Did anyone add a second level onto their ranch?
there are quite a few ranches in my neighborhood that hvae gone up - all in a different way. If you are in NW Suffolk and are looking to drive by, I can FM you where.
|
Posted 4/25/08 7:30 AM  |
| |
|










