| Posted By |
Message |
robcoll1002
My Beautiful Babies

Member since 5/05 2073 total posts
Name:
Colleen
|
Levittown Cape owners.
Do you have your dining room in the front of the house (right when you come in the door to the left) and the living room in the back or do you have it the other way around. I am trying to maximize my space so if you have any pics of your set up that you can post I would appreciate it.
|
Posted 9/17/08 12:39 PM  |
| |
|
Prudential Douglas Elliman Real Estate
Long Island's Largest Bridal Resource | Long Island Weddings |
MetsGirl07
LIF O2 Vendor

Member since 12/07 16202 total posts
Name:
Deanna
|
Re: Levittown Cape owners.
yes..this is my set up... ill post pics..
ok this is when we were moving in..
the first pic shows the half wall that is there... so its dividing the 2 rooms...some capes have the wall completely down, and some have it up..
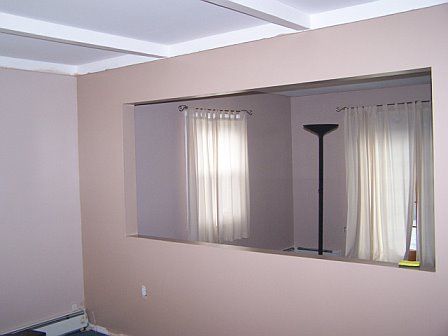
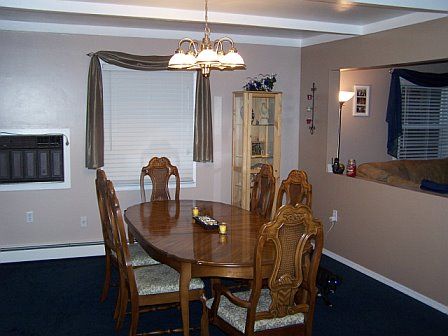
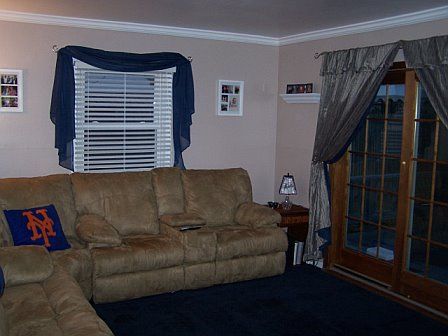
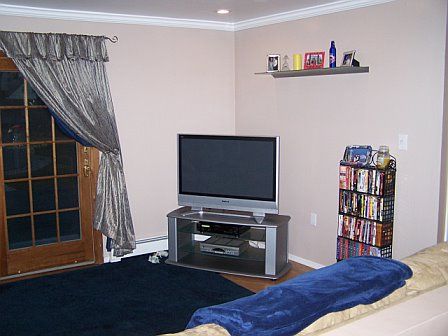
Message edited 9/17/2008 1:11:11 PM.
|
Posted 9/17/08 1:03 PM  |
| |
|
charon54
My two boys!

Member since 5/05 7279 total posts
Name:
Rebecca
|
Re: Levittown Cape owners.
I have an extension off the right side of the house and that's where my dining room is.
|
Posted 9/17/08 2:13 PM  |
| |
|
danielleandscott
My new 71 Super Beetle

Member since 5/05 13476 total posts
Name:
Scott
|
Re: Levittown Cape owners.
When we bought our house it was living room in the front, and then a wall and the master bedroom was behind that wall.
Now we have the living room in the front, and we opened the wall up and put the dining room in the back.
|
Posted 9/17/08 2:25 PM  |
| |
|
MetsGirl07
LIF O2 Vendor

Member since 12/07 16202 total posts
Name:
Deanna
|
Re: Levittown Cape owners.
Posted by danielleandscott
When we bought our house it was living room in the front, and then a wall and the master bedroom was behind that wall.
Now we have the living room in the front, and we opened the wall up and put the dining room in the back.
yea that back room was originally a bedroom ... i couldnt believe it!!
we were going to take the whole wall down but it was too much... so now we like the half a wall..its cool !
|
Posted 9/17/08 2:34 PM  |
| |
|
robcoll1002
My Beautiful Babies

Member since 5/05 2073 total posts
Name:
Colleen
|
Re: Levittown Cape owners.
Deanna, I like the half wall. It sometimes annoys me that my living room and dining room look like one big room. Thanks for posting your pics.
|
Posted 9/17/08 3:10 PM  |
| |
|
MetsGirl07
LIF O2 Vendor

Member since 12/07 16202 total posts
Name:
Deanna
|
Re: Levittown Cape owners.
Posted by robcoll1002
Deanna, I like the half wall. It sometimes annoys me that my living room and dining room look like one big room. Thanks for posting your pics.
thanks!! yea the rooms look different from the pics.. we just moved in..lol
it looks terrible..haha
anyways.. yea our friends have the one big room..i also like it too though... sometimes it feels like the house is bigger... i like it both ways!! 
|
Posted 9/17/08 3:11 PM  |
| |
|
MrsRJP
Happy Spring!!!

Member since 12/07 2151 total posts
Name:
Rena Marie
|
Re: Levittown Cape owners.
In my old house we had our dining room in the front but had an extension on the house so our living room was towards the back.
The house before that we had the living room in the front and no room for a dining room. So we had table and chairs in the kitchen.
Both were Levittown capes.
|
Posted 9/17/08 3:32 PM  |
| |
|
mrsmck
Be a big girl!

Member since 5/05 4898 total posts
Name:
Donna
|
Re: Levittown Cape owners.
Sorry, no pics, but our dining room is immediately to the left of the front door. Smaller living room is in the back.
the previous owner took down the wall and made the bedroom into the living room, so our 4 bedroom cape is now a 3 bedroom.
|
Posted 9/17/08 6:55 PM  |
| |
|
ILJ619
LIF Adult

Member since 6/06 1985 total posts
Name:
Irene
|
Re: Levittown Cape owners.
i have an extension to the right of my kitchen so it is a large seperate room and leads out to the backyard (so where the garage should be). my living room is where most dining rooms are located. Image Attachment(s):
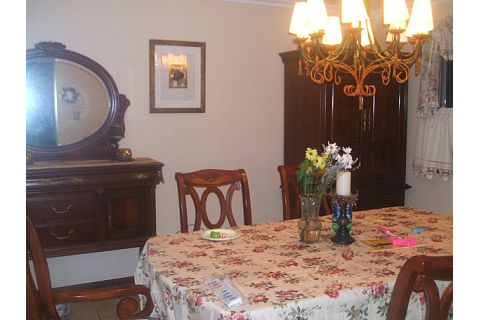
|
Posted 9/19/08 10:49 AM  |
| |
|
|
|
Re: Levittown Cape owners.
My mom and dad added a room off the kitchen in their Levitt cape to make the DR.
I see lots of people putting the DR in the room that was meant to be the LR, and then taking down the wall so that the intended MBR is now the LR. I like the way that looks too.
|
Posted 9/19/08 7:03 PM  |
| |
|
june262004
But I love the Snow!

Member since 5/05 15379 total posts
Name:
Kristin
|
Re: Levittown Cape owners.
I too have the extension off the kitchen. I love this way however we also have the wall down in the living room and it gives you so much room!
Here's the dinning room. We also have a den behind this wall, it has a slider to the backyard.

ETA Please excuse my ugly pink counter. It's know Granite 
Message edited 9/19/2008 7:26:53 PM.
|
Posted 9/19/08 7:20 PM  |
| |
|










