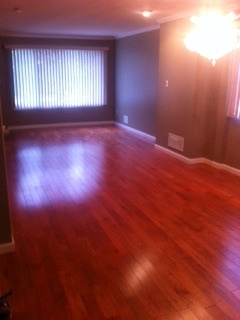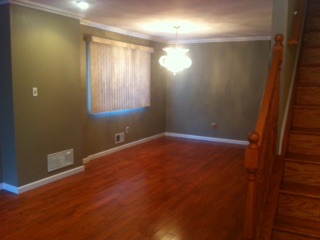|
| Posted By |
Message |
abcdefghi
LIF Adolescent
Member since 5/13 685 total posts
Name:
|
Decorating
Taking down the blinds and light. Need help finding furniture and decorating for a long narrow room. When you first walkin should I put an L shape couch (1) small sofa with ottoman and buffet on the side (2) or a small sofa with ottoman and an accent chair (3) Then on the other side of the room I would like a dining room table and China cabinet against the wall. I was thinking a fireplace between the living room and dining room to break it up a little where the wall comes out. What do you think? 1,2,3 or share your ideas please :)))) Image Attachment(s):


Message edited 1/29/2015 10:26:21 AM.
|
Posted 1/27/15 6:06 PM  |
| |
|
Long Island Weddings
Long Island's Largest Bridal Resource | Prudential Douglas Elliman Real Estate |
LSP2005
Bunny kisses are so cute!
Member since 5/05 19458 total posts
Name:
L
|
Re: Decorating
What are the dimensions of the room?
Against the far wall I would put a hutch or side board. In front of that I would put the dining room table.
Since I can't see the front of the room I am going to assume there is more space to put your couch against the front wall of the room. I would put two club/slipper/bergiere chairs facing the sofa. I would put a rug under the sofa and two chairs. On top of the rug would be a coffee table. I would not put a fire place on the jut out part of the wall. I would put a console table there that is quite narrow. Above it I would put either art or a mirror.
Message edited 1/27/2015 7:34:28 PM.
|
Posted 1/27/15 7:32 PM  |
| |
|
abcdefghi
LIF Adolescent
Member since 5/13 685 total posts
Name:
|
Decorating
It's 30 feet by 14.
|
Posted 1/28/15 3:19 PM  |
| |
|
skew
LIF Adult

Member since 5/05 6794 total posts
Name:
|
Re: Decorating
Can you post a pic of other side of the room?
|
Posted 1/28/15 9:13 PM  |
| |
|
abcdefghi
LIF Adolescent
Member since 5/13 685 total posts
Name:
|
Decorating
Posted. Hope that helps to visualize it.
|
Posted 1/28/15 10:17 PM  |
| |
|
skew
LIF Adult

Member since 5/05 6794 total posts
Name:
|
Re: Decorating
Hard to visualize just based on these 2 pics. I would assume that the DR table should be on the side with the chandelier (even though i know you said that you are removing).
I would use a room layout template and play around with the different arrangements. How did the previous sellers have the rooms configured?
Message edited 1/29/2015 8:41:32 PM.
|
Posted 1/29/15 8:40 PM  |
| |
|
Potentially Related Topics:
Currently 676165 users on the LIFamilies.com Chat
|










