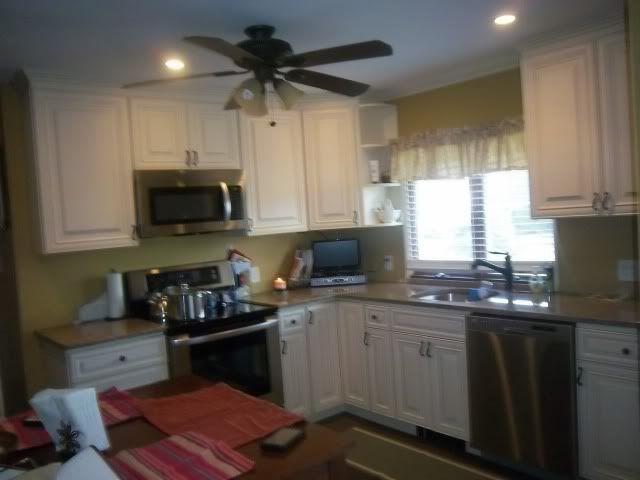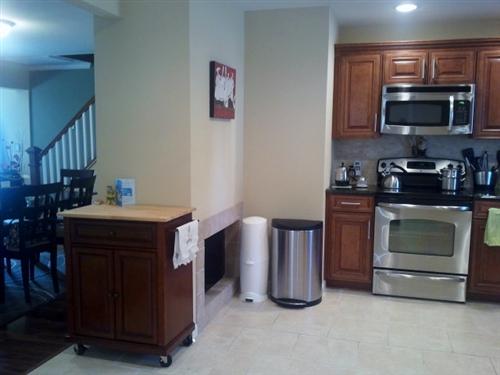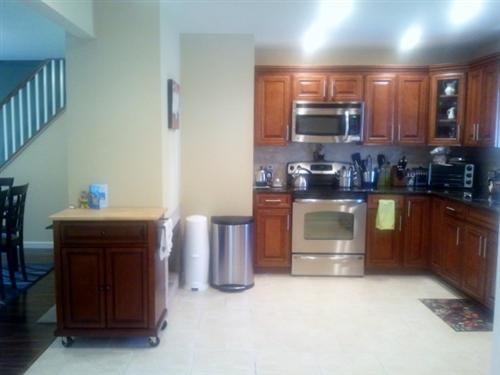| Posted By |
Message |
Boky17
LIF Infant
Member since 7/08 134 total posts
Name:
|
Levitt Ranch Kitchens
We're in contract on an expanded Levitt ranch, and I cant for the life of me figure out what to do with the kitchen layout. We're gutting the kitchen, as of right now it has like 3 cabinets lol....does anyone have a remodeled levitt ranch kitchen? Ours is the model with the front door on the side of the house (entering right into the kitchen) I need some inspiration! I wish there was a way to expand it grrrr
|
Posted 9/3/11 12:46 PM  |
| |
|
Long Island Weddings
Long Island's Largest Bridal Resource | Prudential Douglas Elliman Real Estate |
missfabulous
#mommyneedswine

Member since 6/09 10031 total posts
Name:
Colleen
|
Re: Levitt Ranch Kitchens
We are in an exp. ranch in Levittown.



|
Posted 9/3/11 12:51 PM  |
| |
|
Boky17
LIF Infant
Member since 7/08 134 total posts
Name:
|
Re: Levitt Ranch Kitchens
Wow your kitchen is huge! I wish ours was that big, lol. Is your kitchen in the front or back of your house? We don't have that eat in area that you have, so I feel like it is so limited as to what we can do. Thank you for sharing!
|
Posted 9/3/11 1:03 PM  |
| |
|
danielleandscott
My new 71 Super Beetle

Member since 5/05 13476 total posts
Name:
Scott
|
Re: Levitt Ranch Kitchens
Do you have an attached garage or is it the ranch that doesnt have a garage? Some people remove the fireplace and move the boiler to another location and then make the kitchen really open to the rest of the house.
Do you have pictures of the house and the kitchen? It would help if you can post them.
Where is the extension?
I live in an extended Levitt Cape and our kitchen is bigger because the breezeway was closed up.
Message edited 9/3/2011 4:09:55 PM.
|
Posted 9/3/11 4:08 PM  |
| |
|
Boky17
LIF Infant
Member since 7/08 134 total posts
Name:
|
Re: Levitt Ranch Kitchens
There is an attached garage, which we def need to keep for dh's motorcycle. We are moving the boiler and washing machine (which are currently in the kitchen) to the garage, so that will open it up a bit.
I don't have any pictures of the inside of the house  I wish I would of thought to take some. I wish I would of thought to take some.
The sellers told us that years ago, they eliminated the foyer, and made it part of the kitchen. I can't imagine the kitchen being any smaller!

Ps. I've seen your kitchen remodel, looks great!
|
Posted 9/3/11 4:34 PM  |
| |
|
danielleandscott
My new 71 Super Beetle

Member since 5/05 13476 total posts
Name:
Scott
|
Re: Levitt Ranch Kitchens
Thank you - Contact consumers and have them come and do a lay out for you. You can also go to home depot or on LIF there is a vendor that is the father of one of the LIF members. I believe ave1024 recently used him and was very happy with the cabinets.
Scott
|
Posted 9/3/11 5:06 PM  |
| |
|
8ternity
<3

Member since 11/08 10586 total posts
Name:
Formally NYPD-Wife
|
Re: Levitt Ranch Kitchens
To the left is the fireplace...eventually I would like to put and island.

Message edited 9/3/2011 11:05:05 PM.
|
Posted 9/3/11 11:04 PM  |
| |
|
smdl
I love Gary too..on a plate!
Member since 5/06 32461 total posts
Name:
me
|
Re: Levitt Ranch Kitchens
I don't have any pics. I have the levitt ranch with the door that comes on the side of the kitchen (not the cape that you enter in the front of the house).
We closed the fireplace side of the kitchen and put dry wall.
Do you have cabinets under the window or is it a bay window?
Where is the fridge?
Is the broiler still in the kitchen?
|
Posted 9/4/11 8:05 AM  |
| |
|
smdl
I love Gary too..on a plate!
Member since 5/06 32461 total posts
Name:
me
|
Re: Levitt Ranch Kitchens
Posted by NYPD-Wife
To the left is the fireplace...eventually I would like to put and island.
IMAGE
Where is your entrance door?
|
Posted 9/4/11 8:05 AM  |
| |
|
rkoenke
my little piggys

Member since 3/08 4315 total posts
Name:
rachel
|
Re: Levitt Ranch Kitchens
my kitchen

Message edited 9/4/2011 8:28:28 AM.
|
Posted 9/4/11 8:24 AM  |
| |
|
Boky17
LIF Infant
Member since 7/08 134 total posts
Name:
|
Re: Levitt Ranch Kitchens
beautiful kitchen! this is pretty much the exact same layout, we've been toying with. The only issue im having is...we don't have a dining room yet. We do plan on blowing out the lr to make a dr where the lr was, but that may be like 2 years from now lol. So while I would love an island instead of a table in the kitchen, not sure how that would work for the next 1.5-2 years  And since our door is on the side, i'm not even sure a table would fit without looking crammed in there. And since our door is on the side, i'm not even sure a table would fit without looking crammed in there.
Thank you for sharing your pic, im going to show dh! 
eta* hit reply instead of quote, this was in response to nypd wife's post
Message edited 9/4/2011 9:06:16 AM.
|
Posted 9/4/11 8:59 AM  |
| |
|
missfabulous
#mommyneedswine

Member since 6/09 10031 total posts
Name:
Colleen
|
Re: Levitt Ranch Kitchens
Posted by Boky17
Wow your kitchen is huge! I wish ours was that big, lol. Is your kitchen in the front or back of your house? We don't have that eat in area that you have, so I feel like it is so limited as to what we can do. Thank you for sharing!
no problem! Our kitchen is in the front. I'm pretty sure the dining area that we have was part of the extension. We're thinking they probably had a garage there originally and knocked it out to extend it.
|
Posted 9/4/11 9:02 AM  |
| |
|
Boky17
LIF Infant
Member since 7/08 134 total posts
Name:
|
Re: Levitt Ranch Kitchens
Posted by smdl
I don't have any pics. I have the levitt ranch with the door that comes on the side of the kitchen (not the cape that you enter in the front of the house).
We closed the fireplace side of the kitchen and put dry wall.
Do you have cabinets under the window or is it a bay window?
Where is the fridge?
Is the broiler still in the kitchen?
We're pretty much starting from scratch, with an empty room. We are removing the HUGE bay window in the kitchen, and replacing it with something similar to nypdwife's, so we can add more cabinets and counter space.
Their fridge is currently in the wall under the stairs, but I def don't want to keep it there. The only spot I can think of to put it, is where nypdwife put hers.
Boiler and washer will be relocated, and we will be taking down part of the fireplace wall, so that it will just be the freestanding fireplace. Hoping by just doing that, it will feel more open!
|
Posted 9/4/11 9:05 AM  |
| |
|
Boky17
LIF Infant
Member since 7/08 134 total posts
Name:
|
Re: Levitt Ranch Kitchens
Thanks for the pic! Where is your fridge, and is your front door on the side of the house?
|
Posted 9/4/11 9:07 AM  |
| |
|
Boky17
LIF Infant
Member since 7/08 134 total posts
Name:
|
Re: Levitt Ranch Kitchens
Posted by NYPD-Wife
To the left is the fireplace...eventually I would like to put and island.
IMAGE
Do you have a pic of your fireplace area?
|
Posted 9/4/11 9:24 AM  |
| |
|
8ternity
<3

Member since 11/08 10586 total posts
Name:
Formally NYPD-Wife
|
Re: Levitt Ranch Kitchens
Posted by Boky17
Posted by NYPD-Wife
To the left is the fireplace...eventually I would like to put and island.
IMAGE
Do you have a pic of your fireplace area?
Pics of Entrance and fireplace...our garage has been converted to a foyer and behind the foyer another room (we use it as a den)
crappy cell phone pic...



Message edited 9/4/2011 12:09:29 PM.
|
Posted 9/4/11 12:07 PM  |
| |
|
Boky17
LIF Infant
Member since 7/08 134 total posts
Name:
|
Re: Levitt Ranch Kitchens
Posted by NYPD-Wife
Posted by Boky17
Posted by NYPD-Wife
To the left is the fireplace...eventually I would like to put and island.
IMAGE
Do you have a pic of your fireplace area?
Pics of Entrance and fireplace...our garage has been converted to a foyer and behind the foyer another room (we use it as a den)
crappy cell phone pic...
IMAGE
IMAGE
IMAGE
Thank you so much for taking the pics! We don't have a foyer, but you've given me some great ideas. 
|
Posted 9/4/11 12:25 PM  |
| |
|
8ternity
<3

Member since 11/08 10586 total posts
Name:
Formally NYPD-Wife
|
Re: Levitt Ranch Kitchens
Thank you so much for taking the pics! We don't have a foyer, but you've given me some great ideas. 
Anytime, glad to help! 
|
Posted 9/4/11 1:14 PM  |
| |
|










