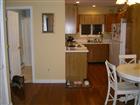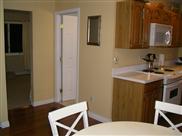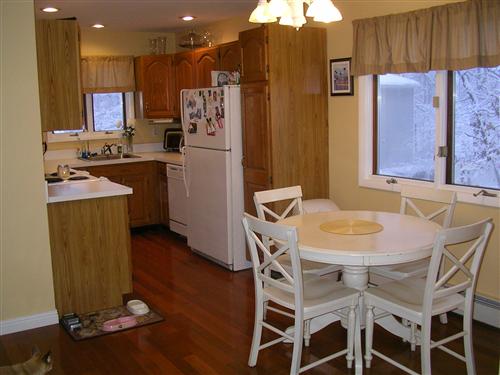| Posted By |
Message |
notmyname
LIF Zygote
Member since 9/08 34 total posts
Name:
|
bored? kitchen layout help needed
Get ready, it's the tiniest kitchen ever! The fridge is on the back wall of the house. I know I want the sink on that wall to look out to the back yard. I still need to fit a half bath in there somewhere too. We have a full bath in there now in between the kitchen and den. Without the bathroom there, the sink wall is 13.5', the table/fridge wall is 18'. Any help would be appreciated! TIA!
Image Attachment(s):


Message edited 2/10/2010 6:00:05 PM.
|
Posted 2/10/10 5:35 PM  |
| |
|
Prudential Douglas Elliman Real Estate
Long Island's Largest Bridal Resource | Long Island Weddings |
JldDolphin

Member since 1/07 6929 total posts
Name:
Jen
|
Re: bored? kitchen layout help needed
It's really hard to tell from these pics. Could you take closer pics or make these pics bigger? What actual do you guys want to do with the kitchen? Gut it and start over again? All new cabinets?
|
Posted 2/10/10 6:46 PM  |
| |
|
notmyname
LIF Zygote
Member since 9/08 34 total posts
Name:
|
Re: bored? kitchen layout help needed
Sorry, I'm a newbie. I tried to post my original pics but they were too big so I had to resize.
Yes, it would be starting over; a total remodel. We want to remove the bathroom (the door to the left of the kitchen), but then there wouldn't be a bathroom on the main floor. There isn't anywhere else to put one so I have to try to fit a powder room and kitchen in that space.
Thanks for checking it out. By the way, I love the inspiration pics in your album. Great style!
I put the pics in my album...
Message edited 2/10/2010 8:22:26 PM.
|
Posted 2/10/10 7:45 PM  |
| |
|
JldDolphin

Member since 1/07 6929 total posts
Name:
Jen
|
Re: bored? kitchen layout help needed
can you make the bathroom smaller. Is it a 1/2 bath or full bath? Otherwise there doesn't seem to be too much you can really do different with the size of the kitchen. Love you table and chairs, we have the same one in our Family Room. did you get it from Ikea?
So you want to move the sink and things around so it looks different? Moving plumber is costly. I'm thinking white cabinets with a nice warm color on the walls. Do you have anything that you reallly want in the room? What colors you love? What is your style for your home?
|
Posted 2/10/10 10:30 PM  |
| |
|
notmyname
LIF Zygote
Member since 9/08 34 total posts
Name:
|
Re: bored? kitchen layout help needed
The table and chairs are from Pier 1. I think our style is considered transitional. I love the idea of white cabinets to brighten it up, going all the way to the ceiling.
I definitely think the plumbing is going to be the worst expense. To move a bathroom...yikes.
So, we set a couple of appointments w/ contractors. We'll see what happens!
|
Posted 2/11/10 3:42 PM  |
| |
|
JldDolphin

Member since 1/07 6929 total posts
Name:
Jen
|
Re: bored? kitchen layout help needed
I would start with your budget first, then get quotes for what you think you might want to do, then readjust your budget if you can. Yes my style is transitional. White would look great in a smaller kitchen. White would look great in a smaller kitchen.
Check out CaMacho's kitchen here.Link
I'm sure a contractor could give you some ideas, but relocating your sink to another wall and maybe moving a bathroom, that alone will be expensive. Maybe there are certain things you can keep where they are to save you some money. Either way I would keep the room light and bright so it seems bigger.
|
Posted 2/11/10 7:21 PM  |
| |
|
JldDolphin

Member since 1/07 6929 total posts
Name:
Jen
|
Re: bored? kitchen layout help needed
what is on the right wall next to the table? What does that look like?

|
Posted 2/11/10 7:26 PM  |
| |
|










