| Posted By |
Message |
mrswask
Pookie Love

Member since 5/05 20229 total posts
Name:
Michal
|
Open Floor Plans and Painting
The house that we are set to close on next week is mainly an open floor/open room plan (not the bedrooms.) Open kitchen flows into den, flows into dining room, etc. Regarding painting, I feel like we really have to do the same color for all because there is really no room separation, so a different color suddenly would look weird, right? I think we could do an accent wall with dining room and formal living room if we wanted because there is a bit of separation, but everything else would have to be the same and somewhat neutral. to close on next week is mainly an open floor/open room plan (not the bedrooms.) Open kitchen flows into den, flows into dining room, etc. Regarding painting, I feel like we really have to do the same color for all because there is really no room separation, so a different color suddenly would look weird, right? I think we could do an accent wall with dining room and formal living room if we wanted because there is a bit of separation, but everything else would have to be the same and somewhat neutral.
Anyone paint different colors with an open plan?
Can you post pics of your painted open plans?
Thanks!
|
Posted 7/27/09 7:29 PM  |
| |
|
Long Island Weddings
Long Island's Largest Bridal Resource | Prudential Douglas Elliman Real Estate |
CaMacho
Sisters :)

Member since 7/06 15112 total posts
Name:
Jess
|
Re: Open Floor Plans and Painting
Our Hallway, DR, LR, Kitchen and basically office/den are all open to each other. I'm not a fan of accent walls so we didn't do them. We stuck with one color for the LR, DR and kitchen (Nantucket Gray), but our hallway we did a different color (Shaker Beige 50% lightened) and then the office/den is shade darker (Lenox Tan) than the hallway color.
Here's a pic of the hallway and office/den... you can kinda see the nantucket gray color of the kitchen on the left also. They go really nice together.
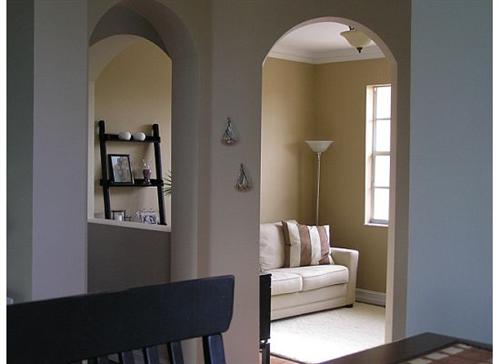
In this pic you can see the three colors (this is an old pic... we don't have that iron thing & candles hanging there anymore!):
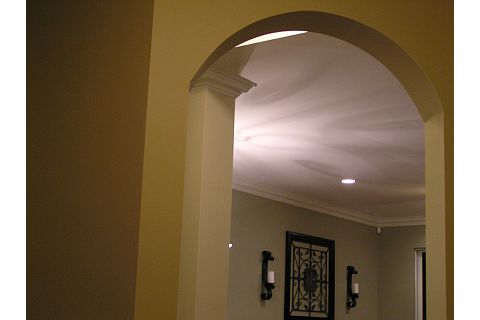
Another old pic showing DR color and Hallway:
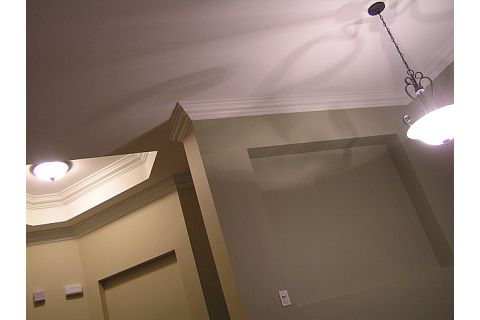
There are more pics in my Home album.
|
Posted 7/27/09 7:58 PM  |
| |
|
mrswask
Pookie Love

Member since 5/05 20229 total posts
Name:
Michal
|
Re: Open Floor Plans and Painting
Thanks, Jess! I actually was looking through your pics before because I figured you might have a similar open Florida plan. I love that grey color!
|
Posted 7/27/09 8:14 PM  |
| |
|
BaroqueMama
Chase is one!
Member since 5/05 27530 total posts
Name:
me
|
Re: Open Floor Plans and Painting
Ok, for my parents place, they have an open floor plan. Let me see if I can explain how they painted...When you walk in the front door, you're in a foyer that has a ceiling that reaches up to the second floor where there's a loft over looking the entryway. So...they painted the foyer, the stairs and the walls in the loft all the same color since they share so much wall space. Now, when you walk in more to the house, you are now in the great room where there's a diningroom, kitchen and livingroom. The wall all the way to the back of house where the living room area is is painted as an accent wall, while the kitchen and dining room are painted a coordinating color to the accent wall and the entryway. They picked the entryway and main wall colors from the same palate, then the accent color was jsut that, an accent color. I don't think I have any updated pictures, so this might have just confused you. 
|
Posted 7/27/09 8:34 PM  |
| |
|
BaroqueMama
Chase is one!
Member since 5/05 27530 total posts
Name:
me
|
Re: Open Floor Plans and Painting
Ok, I may have pasted together enough photos to give you somewhat of an idea of their layout and colors:
Ok, this is from the main living area looking towards that entry way/ loft/ stairs area. That whole area is painted a nice neutral tan, all the walls you can see, including into the loft above..
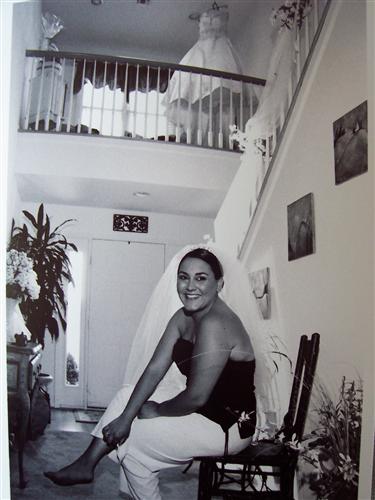
Now, this would be like you're looking in from the entryway towards the main living area. The walls are a couple of shades darker, except now the back wall with the fireplace is an accent wall. Does that make more sense?

This pictures shows the color of the diningroom and main living space, but this was before they painted the accent wall.
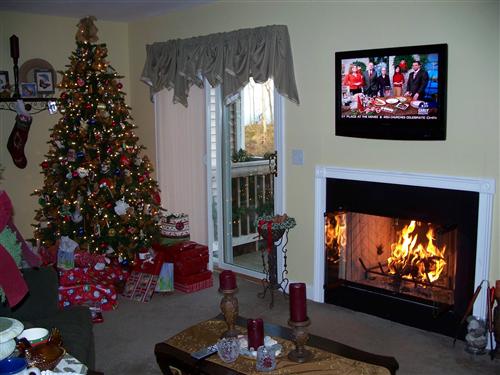
|
Posted 7/27/09 8:41 PM  |
| |
|
mrswask
Pookie Love

Member since 5/05 20229 total posts
Name:
Michal
|
Re: Open Floor Plans and Painting
I understand, Rach! 
Thanks for putting all those pics together - I love that wedding pic of you!
|
Posted 7/27/09 10:47 PM  |
| |
|
MrsRivera
2 under 2...whew!!
Member since 2/07 9876 total posts
Name:
Beth
|
Re: Open Floor Plans and Painting
So funny you posted this, we are having the exact same problem!
We have someone coming to do a painting estimate later this week, and I have no idea what to do with paint colors. Our foyer runs into the livingroom runs into the kitchen runs into the hallway and all the way up the stairs!
It's a little frustrating, to be honest!
|
Posted 7/27/09 11:38 PM  |
| |
|
JessInCA
live laugh love

Member since 8/06 5082 total posts
Name:
Jess
|
Re: Open Floor Plans and Painting
No pics, but we have an off-white color on the walls that all flow together (thinking of making it a neutral tan instead at some point...) and just picked out an accent wall in each "room" to paint a color.
|
Posted 7/28/09 4:20 PM  |
| |
|
Nik211
my little monkey<3

Member since 5/08 3303 total posts
Name:
Nik
|
Re: Open Floor Plans and Painting
we are trying to get a townhouse and the rooms are pretty open to eachother - you can see all of the rooms from the foyer - (standing in the foyer you obviously see the foyer - then you can see up the stairs to the loft, you can see into the kitchen and you can see down a small hall into the dining/living room)....
we like BM paints
we were thinking of a very light taupe/tan for the foyer and loft, a darker taupe/tan for the kitchen (right now a color we like is baja dunes - but we won't know for sure until we actually get in the house) and maybe something along the lines of baby turtle or nantucket gray(the color jess has in her kitchen/living room/dining room) for our living/dining room - i want something a little more green in that room so that we can get a beige couch and it not match the color of the wall...
i agree with jess - i dont want to do any accent walls (we have that now in our apartment living room and i'm over it - want a new look)...
Message edited 7/28/2009 8:57:15 PM.
|
Posted 7/28/09 4:57 PM  |
| |
|
Jenn627
Laaaaaaaambert!

Member since 5/08 9818 total posts
Name:
Jenn
|
Re: Open Floor Plans and Painting
I posted this EXACT same question when we were painting..
Kitchen is open to DR, is open to LR, is open to library.
We did the same color throughout. One wall is an accent wall - we did stripes, we could have done a different color but I chose just to accent with stripes.
We created a separation between the DR and the kitchen by putting up columns. It really doesn't take up a lot of room and allowed us to paint our kitchen a different color.
First a terrible picture of our first floor (the separations there are the diff types of flooring) - I was not on drugs at the time of this drawing. Pinky swear.
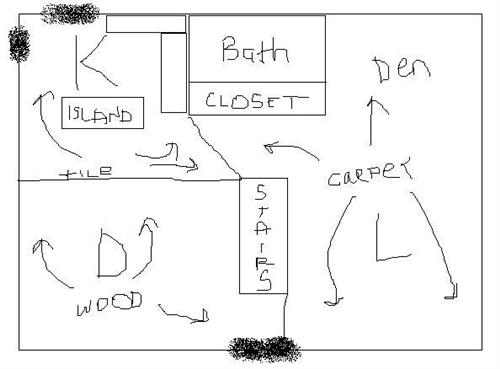
Here's our kitchen - see the column on the side - our contractor did them with MDF and put the crown, chair rail, and base around it. Along with some thin moulding to get the rectangles... there's another one directly across from it. I think they stick out maybe 6-8 inches?
The tan in the DR above the white is the color in the LR as well.

LR - the wall with the stripes could definitely be a different color...
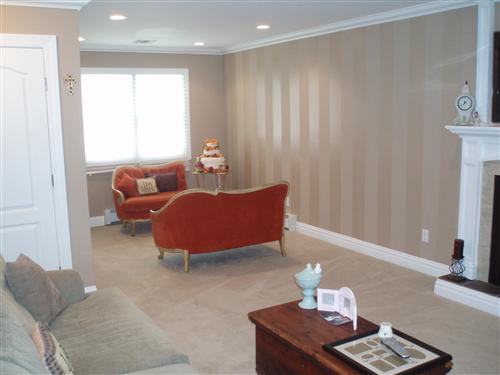
So - you definitely have to do it all one color if there are no real separations - you can't just stop the color and start a new one. Good luck!!
BTW - I stole the column idea from MrsM-6-7-08. Thanks Nicole! You rock!
|
Posted 7/28/09 5:00 PM  |
| |
|
jgl
Love my little boys!!!

Member since 8/07 7060 total posts
Name:
g
|
Re: Open Floor Plans and Painting
Posted by Jenn627
I posted this EXACT same question when we were painting..
Kitchen is open to DR, is open to LR, is open to library.
We did the same color throughout. One wall is an accent wall - we did stripes, we could have done a different color but I chose just to accent with stripes.
We created a separation between the DR and the kitchen by putting up columns. It really doesn't take up a lot of room and allowed us to paint our kitchen a different color.
First a terrible picture of our first floor (the separations there are the diff types of flooring) - I was not on drugs at the time of this drawing. Pinky swear.
IMAGE
Here's our kitchen - see the column on the side - our contractor did them with MDF and put the crown, chair rail, and base around it. Along with some thin moulding to get the rectangles... there's another one directly across from it. I think they stick out maybe 6-8 inches?
The tan in the DR above the white is the color in the LR as well.
IMAGE
LR - the wall with the stripes could definitely be a different color...
IMAGE
So - you definitely have to do it all one color if there are no real separations - you can't just stop the color and start a new one. Good luck!!
BTW - I stole the column idea from MrsM-6-7-08. Thanks Nicole! You rock!
beautiful job!!! love the column you had added !!!
|
Posted 7/28/09 5:14 PM  |
| |
|
jgl
Love my little boys!!!

Member since 8/07 7060 total posts
Name:
g
|
Re: Open Floor Plans and Painting
we have an open floor plan the living room goes into the kitchen area and then into the dinning room.
in our living room we did pismo dunes . that main wall in the LR goes into the kitchen area but its more separate (we will be putting a table there. the wall opposite that where our kitchen cabinets are we did i think its called Fern green. we choose that because we felt it complimented the pismo dunes and it matched the curtains in the LR and where the window where our Kitchen table will be. into the dining room we continued the fern green (this is where i took the picture from) there is a step down and the wall comes out so we were able to change the color (hope this makes sense.
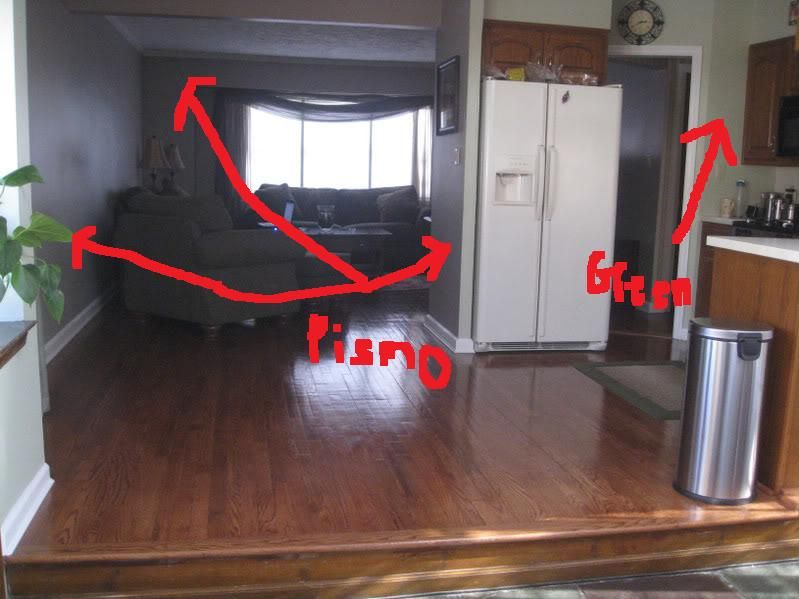
|
Posted 7/28/09 5:19 PM  |
| |
|
Nik211
my little monkey<3

Member since 5/08 3303 total posts
Name:
Nik
|
Re: Open Floor Plans and Painting
jenn627 - very nice!!!!
|
Posted 7/28/09 8:57 PM  |
| |
|
mrswask
Pookie Love

Member since 5/05 20229 total posts
Name:
Michal
|
Re: Open Floor Plans and Painting
Thanks so much for all the suggestions, pictures and diagrams everyone!
|
Posted 7/28/09 11:10 PM  |
| |
|










