| Posted By |
Message |
ns1011
I'm wide awake

Member since 4/09 2697 total posts
Name:
Nic
|
Split Level Home Owners
DH and I are finally in contract for our new house. Its a side by side split and it basically needs total renovation and updating. We are trying to decide on ideas for the eat in kitchen that is next to the dining room. I think we have decided to open up the 2 rooms and separate them with a two level eat at island. Anyone have any pics of their kitchen layout you would be willing to share?
TIA
|
Posted 4/21/11 6:27 PM  |
| |
|
Prudential Douglas Elliman Real Estate
Long Island's Largest Bridal Resource | Long Island Weddings |
Dani77
It's FUN to be ONE

Member since 7/09 4363 total posts
Name:
Danicia
|
Re: Split Level Home Owners
I'll have to ask first, but my sister owns a split. I love it! I know there are MANY different styles of a split, but I love hers! Her 'main' floor has the living room,, kitchen and dining room. The dining room is sorta extended back in the house...as if it was an extension, yet it wasn't...if that makes sense LOL. The kitchen is an "L" shape ... but there was this empty space between the dining room and kitchen. When she just moved in they had a breakfast nook there. Now she has a bar type set up with 5 stools. It makes all the rooms flow together. I don't know if I made ANY sense with this...but I'll see if I can get pics for you LOL
|
Posted 4/21/11 9:12 PM  |
| |
|
ns1011
I'm wide awake

Member since 4/09 2697 total posts
Name:
Nic
|
Re: Split Level Home Owners
Posted by Dani77
I'll have to ask first, but my sister owns a split. I love it! I know there are MANY different styles of a split, but I love hers! Her 'main' floor has the living room,, kitchen and dining room. The dining room is sorta extended back in the house...as if it was an extension, yet it wasn't...if that makes sense LOL. The kitchen is an "L" shape ... but there was this empty space between the dining room and kitchen. When she just moved in they had a breakfast nook there. Now she has a bar type set up with 5 stools. It makes all the rooms flow together. I don't know if I made ANY sense with this...but I'll see if I can get pics for you LOL
That would be great! Thanks!
|
Posted 4/22/11 7:08 AM  |
| |
|
lbride
Lovin' my mini man!

Member since 3/07 2475 total posts
Name:
Lisa
|
Re: Split Level Home Owners
not sure if we have the same split but there are some pics in my album of my kitchen redo
|
Posted 4/22/11 8:22 AM  |
| |
|
MrsSpring
I'm a lucky mama
Member since 1/10 7585 total posts
Name:
L
|
Re: Split Level Home Owners
mil has a split and she has a wall up between the kitchen and dining room. the dining room is rarely ever used. i think the space would be better if it were opened. although a table fits in her eik.
my sis has a high ranch and she opened up the wall between her kitchen and dining room. it looks very nice.
|
Posted 4/22/11 8:55 AM  |
| |
|
Tine73

Member since 3/06 22093 total posts
Name:
*********
|
Re: Split Level Home Owners
The previous owners of our house expanded the DR and Kitchen and are both a really nice size now, especially the dining room.


There is a wall between the kitchen and dining room.
If we are in the house long enough to redo the kitchen, I would consider opening it up.
I am pretty sure SmileyD opened up hers. I would check her albums.
|
Posted 4/22/11 9:08 AM  |
| |
|
caps612
In love with my little guys!!

Member since 8/10 5108 total posts
Name:
|
Re: Split Level Home Owners
we have a split that currently has a half wall between the kitchen and dining room... I have a whole plan for when we re-do it someday. I want to make it a penisula with storage underneath and the counter overhanging on the kitchen side (sitting you would face dining room), so 2 people would be able to eat there and we could have the extra storage!
|
Posted 4/22/11 9:20 AM  |
| |
|
ns1011
I'm wide awake

Member since 4/09 2697 total posts
Name:
Nic
|
Re: Split Level Home Owners
Posted by caps612
we have a split that currently has a half wall between the kitchen and dining room... I have a whole plan for when we re-do it someday. I want to make it a penisula with storage underneath and the counter overhanging on the kitchen side (sitting you would face dining room), so 2 people would be able to eat there and we could have the extra storage!
This sounds like what we are thinking of doing but without the hanging cabinets. I like them but DH isn't a fan.
|
Posted 4/22/11 9:23 AM  |
| |
|
smdl
I love Gary too..on a plate!
Member since 5/06 32461 total posts
Name:
me
|
Re: Split Level Home Owners
One of friends did that.
He had a half wall between the kitchen and DR. they had a small kitchen table on the side of the kitchen.
They just redid their kitchen. They removed the kitchen table and half wall.
They put a kitchen island with kitchen on kitchen side and extented the top and put bar stool on the DR side.
No top cabinet. It looks more "open" and spacious that way.
|
Posted 4/22/11 9:28 AM  |
| |
|
ns1011
I'm wide awake

Member since 4/09 2697 total posts
Name:
Nic
|
Re: Split Level Home Owners
Posted by smdl
One of friends did that.
He had a half wall between the kitchen and DR. they had a small kitchen table on the side of the kitchen.
They just redid their kitchen. They removed the kitchen table and half wall.
They put a kitchen island with kitchen on kitchen side and extented the top and put bar stool on the DR side.
No top cabinet. It looks more "open" and spacious that way.
Sounds like what we are planning to do too.
|
Posted 4/22/11 9:33 AM  |
| |
|
JDubs
different, not less
Member since 7/09 13160 total posts
Name:
|
Re: Split Level Home Owners
I have a split level, the previous owners basically knocked the back wall of the kitchen out and expanded it, we put a kitchen table there and our cabinets/appliances run on both sides of the walls... there is a door entrance to the dining room on one side and then a door entrance to the living room on another..i have pics but just in my facebook album, i can't figure out how to save the pictures on to my computer here at work... if you want i can friend you so that you can see them.
|
Posted 4/22/11 9:37 AM  |
| |
|
Tine73

Member since 3/06 22093 total posts
Name:
*********
|
Re: Split Level Home Owners
I dug up a pic of our kitchen from mls that I had saved with all the previous owners stuff.
We have a different table and appliances now, but layout is the same.

The Fridge and more counters are on the right wall you can't see.
|
Posted 4/22/11 10:11 AM  |
| |
|
caps612
In love with my little guys!!

Member since 8/10 5108 total posts
Name:
|
Re: Split Level Home Owners
Posted by ns1011
Posted by caps612
we have a split that currently has a half wall between the kitchen and dining room... I have a whole plan for when we re-do it someday. I want to make it a penisula with storage underneath and the counter overhanging on the kitchen side (sitting you would face dining room), so 2 people would be able to eat there and we could have the extra storage!
This sounds like what we are thinking of doing but without the hanging cabinets. I like them but DH isn't a fan.
we would not do hanging cabinets over it either, i like it open, but the storage underneath is perfect.... there is a house across the street for me for sale that is kinda like this. MLS #2371984!
Message edited 4/22/2011 10:16:15 AM.
|
Posted 4/22/11 10:14 AM  |
| |
|
Smileyd17
kids

Member since 5/05 20997 total posts
Name:
Mommy
|
Re: Split Level Home Owners
Before: wall that split the kitchen/ dining room
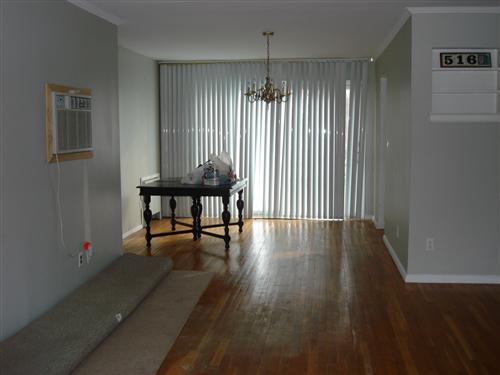
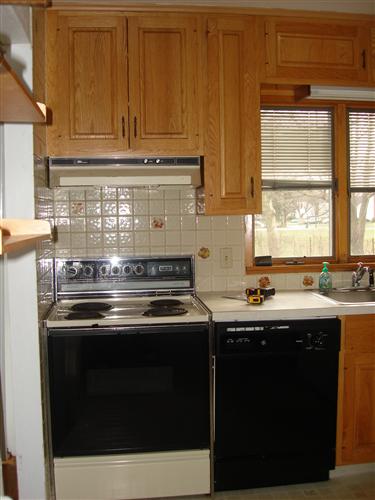
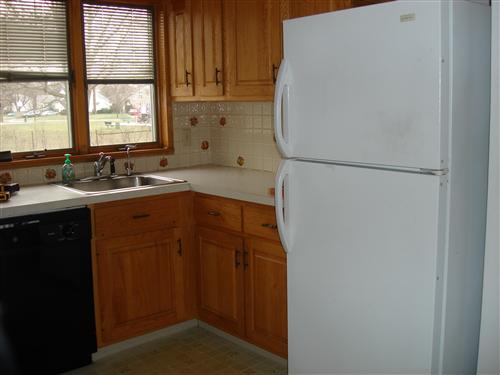
After: Wall take down, Open space, and island in place of where wall was.
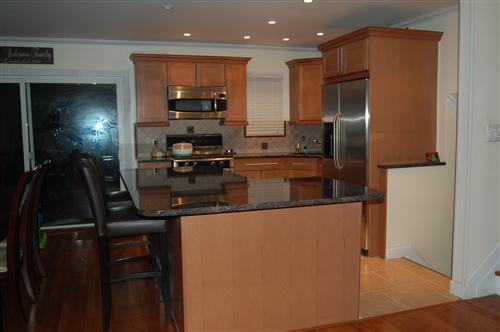
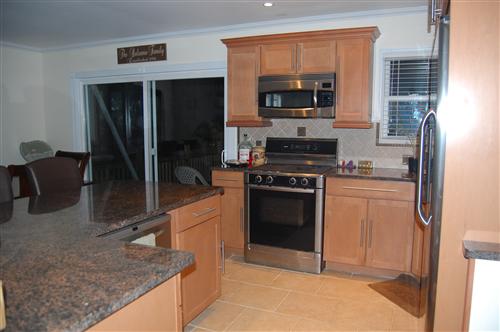
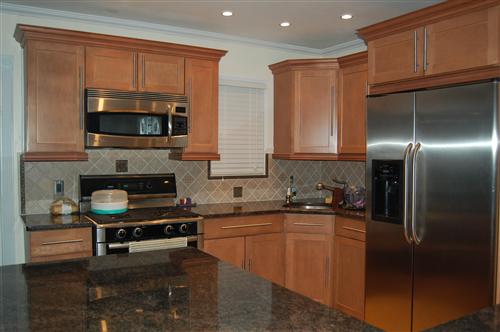
|
Posted 4/22/11 10:47 AM  |
| |
|
julz33
i run for bacon

Member since 5/05 20584 total posts
Name:
julz
|
Re: Split Level Home Owners
Our first house wa s asplit, very similar to smileyd's before and afters... but after we didn't have an L-shaped island, our was straight with a bar height area with stools.
Dining area is to the right of this picture. Living room area was behind me.

Here was our dining room... very casual bc we used it daily.

|
Posted 4/22/11 11:22 AM  |
| |
|
maymama
my little loves

Member since 8/08 18453 total posts
Name:
|
Re: Split Level Home Owners
Posted by Smileyd17
After: Wall take down, Open space, and island in place of where wall was.
IMAGE
IMAGE
IMAGE
outs is very similar to this except that we have a wall between the living room and kithen (open with an entrance to the kitchen) and the breakfast bar between the kitchen/dining
|
Posted 4/22/11 11:25 AM  |
| |
|
ns1011
I'm wide awake

Member since 4/09 2697 total posts
Name:
Nic
|
Re: Split Level Home Owners
Posted by julz33
Our first house wa s asplit, very similar to smileyd's before and afters... but after we didn't have an L-shaped island, our was straight with a bar height area with stools.
Dining area is to the right of this picture. Living room area was behind me.
IMAGE
Here was our dining room... very casual bc we used it daily.
IMAGE
This looks very similar to what we are thinking but we don't want to open up to the living room. So the island would face out to the dining instead. I like to dual level island.
|
Posted 4/22/11 12:04 PM  |
| |
|
lbride
Lovin' my mini man!

Member since 3/07 2475 total posts
Name:
Lisa
|
Re: Split Level Home Owners

we didnt have enough width for a bar with stools
|
Posted 4/22/11 8:16 PM  |
| |
|
jmf423
:)

Member since 5/05 6372 total posts
Name:
|
Re: Split Level Home Owners
we have a similar side by side split. we took half the wall down separating the dining room and kitchen.
before - looking at DR and to the right is EIK

standing in DR looking into kitchen

i don't have a great pic, this is looking from the kitchen door....to the left is LR and we opened up that wall and now have stools there (on the kitchen side)

|
Posted 4/22/11 10:16 PM  |
| |
|
whoababy1
Love my little girls <3

Member since 8/10 1418 total posts
Name:
|
Re: Split Level Home Owners
The previous owners of my split knocked down the wall between the kitchen and DR and vaulted the ceilings. There is an island (not to put stools and eat at though) between the 2 rooms. My kitchen is also an EIK. I am pretty sure they expanded the 2 rooms back about 5-10 feet as well.
|
Posted 4/23/11 8:12 AM  |
| |
|
|
|
Re: Split Level Home Owners
Bump for EMC11709 
|
Posted 5/16/11 2:13 PM  |
| |
|
EMC11709
LIF Toddler

Member since 3/10 484 total posts
Name:
Erica
|
Re: Split Level Home Owners
Thanks so much
|
Posted 5/17/11 7:36 AM  |
| |
|










