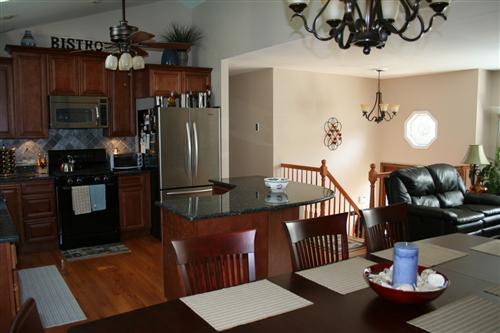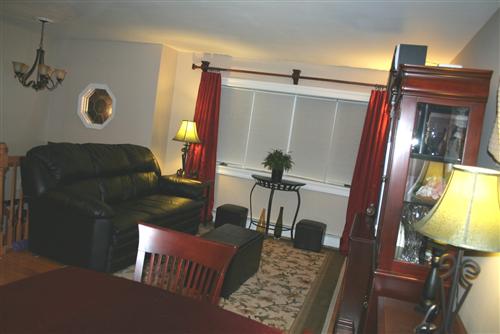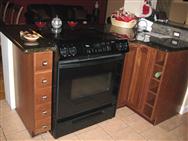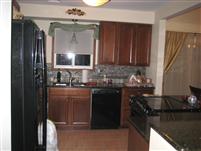| Posted By |
Message |
toni-mike
???????

Member since 10/07 1196 total posts
Name:
Toni
|
Can I see pics of DR/LVRM open floor plans
We have the architect coming tonite     . .
I have some concers about haveing a totally open floor plan for my Dining Room & Living Room. IDK everyone has a opinion how if I do that Im losing wall space.
That if someone is trying to watch tv & ppl are in the dining room its disturbing ,   .. ..
I like the whole open area idea...
My kitchen will be right next to my dining room & the living room will be off that room, & I dont want a "full" wall seperating it .
Even a half type of wall between the Dining & Living area I like .
With that , can you girls show me some pics of yours , if you dont mind, so that i can get more ideas...
TY 
Message edited 8/5/2009 10:45:51 AM.
|
Posted 8/5/09 8:57 AM  |
| |
|
Prudential Douglas Elliman Real Estate
Long Island's Largest Bridal Resource | Long Island Weddings |
JldDolphin

Member since 1/07 6929 total posts
Name:
Jen
|
Re: Can I see pics of DR/LVRM open floor plans
Well I think you already know what my house looks like, but here are some pics. And of course you and mike can come over any time to see our place.  We love our open floor plan and I really think the open floor plan is going to look great in your home. I would go for it. We love it when company is over and when company is not over no one is in the DR. GL! We love our open floor plan and I really think the open floor plan is going to look great in your home. I would go for it. We love it when company is over and when company is not over no one is in the DR. GL!




|
Posted 8/5/09 10:04 AM  |
| |
|
JldDolphin

Member since 1/07 6929 total posts
Name:
Jen
|
Re: Can I see pics of DR/LVRM open floor plans
Hey try using this site. If you have the dimensions of the total area you are talking about, than you can play around with this site to get an idea of what the room will look like when it's done. You can even look at it in 3rd. It's very cool.
It's free to join. FloorPlanner.com
|
Posted 8/5/09 10:08 AM  |
| |
|
yelley
Fortunate

Member since 11/07 3037 total posts
Name:
Danielle
|
Re: Can I see pics of DR/LVRM open floor plans
We just moved in three months ago and it's kind of bare, but here is our layout.


|
Posted 8/5/09 10:21 AM  |
| |
|
Mrs-D-Girl
Love my fur baby

Member since 8/07 5183 total posts
Name:
|
Re: Can I see pics of DR/LVRM open floor plans
Toni, my DR/Formal LR is all open floor plan and my Kitchen is open to both rooms as well with the Island separating it.
Here are some pic's to get an idea.
Personally I love it! I love when DH is cooking  we can talk to our guests, the Island is always the "hang out" where everyone stands around and talks while we are preparing, etc.. we can talk to our guests, the Island is always the "hang out" where everyone stands around and talks while we are preparing, etc..
That is one thing that sold me on my house was the open floor plan.

  Image Attachment(s):


Message edited 8/5/2009 11:37:14 AM.
|
Posted 8/5/09 10:27 AM  |
| |
|
ml110
LIF Adult
Member since 1/06 5435 total posts
Name:
|
Re: Can I see pics of DR/LVRM open floor plans
ok- DON"T MIND the lack of decorating.. its a work in progress lol. we have one big room that is our living room/dining room.. i actually LOVE it because its great for having people over, because everybody can be in the same room and theres plenty of space to hang out.
the first pic is from the hallway, to show where the dining table is, the second picture is standing next to the dining table. we also have a table in the kitchen, too...
 
|
Posted 8/5/09 10:54 AM  |
| |
|
toni-mike
???????

Member since 10/07 1196 total posts
Name:
Toni
|
Re: Can I see pics of DR/LVRM open floor plans
jen & bari , I knew you'd 2 reply  .. You both have been in my house,( or anyone else still reading ) dont know if u remb, but , my only issue is that my living room now is going to become my dining room , right . Now those ceilings are 14 feet. the bedroom is going to be the living room, which is the other side of the wall im looking to knoc down, that ceiling is normal , like idk, 9 feet.. I think it may look odd . NO ? ughhh .. You both have been in my house,( or anyone else still reading ) dont know if u remb, but , my only issue is that my living room now is going to become my dining room , right . Now those ceilings are 14 feet. the bedroom is going to be the living room, which is the other side of the wall im looking to knoc down, that ceiling is normal , like idk, 9 feet.. I think it may look odd . NO ? ughhh 
|
Posted 8/5/09 11:14 AM  |
| |
|
JldDolphin

Member since 1/07 6929 total posts
Name:
Jen
|
Re: Can I see pics of DR/LVRM open floor plans
I don't think it would look odd. Our DR/Kitchen is cathedral ceiling and the LR is a regular ceiling. I don't mind the look at all. I know you just 14 foot and not cathedral, but I really don't think it would look weird. How does Mike feel about it?
ETA: Look at my first two pics I post, you can see the ceilings.
Message edited 8/5/2009 11:27:41 AM.
|
Posted 8/5/09 11:26 AM  |
| |
|
toni-mike
???????

Member since 10/07 1196 total posts
Name:
Toni
|
Re: Can I see pics of DR/LVRM open floor plans
Posted by JldDolphin
I don't think it would look odd. Our DR/Kitchen is cathedral ceiling and the LR is a regular ceiling. I don't mind the look at all. I know you just 14 foot and not cathedral, but I really don't think it would look weird. How does Mike feel about it?
ETA: Look at my first two pics I post, you can see the ceilings.
Oh yeah !!! I see.. IDK. I like the whole open thing. Hate walking into a room with 4 walls & having to be like enclosed KWIM ? Plus I think it looks or appears bigger once its all down.
Mike , Jen , he has no say    . When he learns how to cook, & clean then he can say !!!! . When he learns how to cook, & clean then he can say !!!!
|
Posted 8/5/09 11:32 AM  |
| |
|
JldDolphin

Member since 1/07 6929 total posts
Name:
Jen
|
Re: Can I see pics of DR/LVRM open floor plans
Posted by toni-mike
Oh yeah !!! I see.. IDK. I like the whole open thing. Hate walking into a room with 4 walls & having to be like enclosed KWIM ? Plus I think it looks or appears bigger once its all down.
Mike , Jen , he has no say    . When he learns how to cook, & clean then he can say !!!! . When he learns how to cook, & clean then he can say !!!!
I really think you will love it all open Toni! Go for it! A lot easier to put walls up if you hate it all open. 
Cook & clean....you funny!   
|
Posted 8/5/09 11:49 AM  |
| |
|










