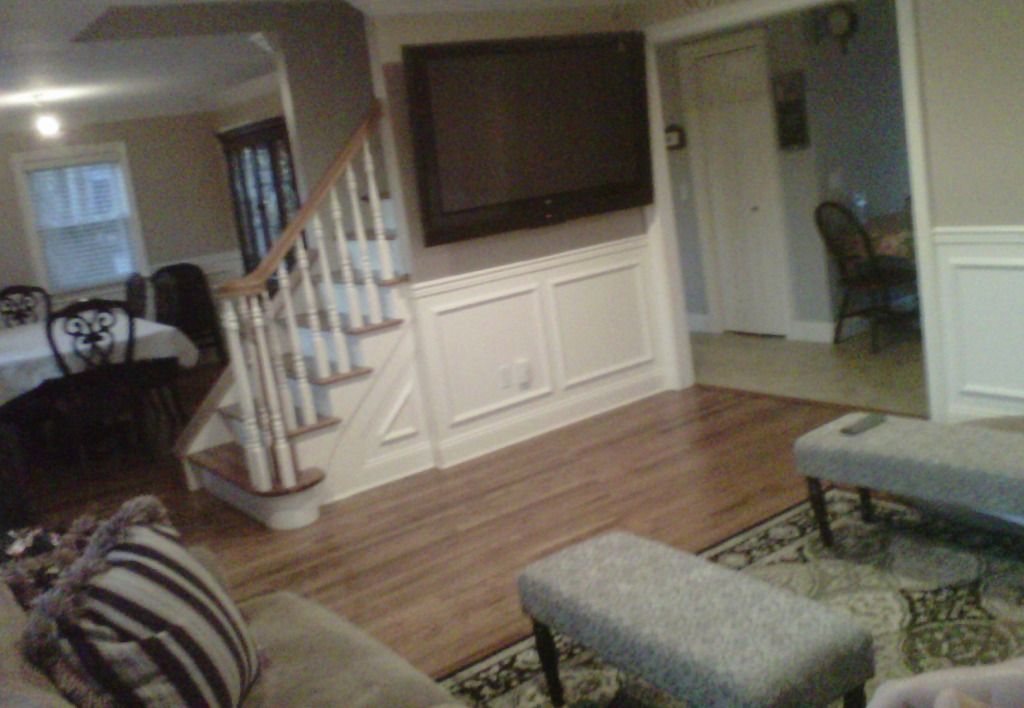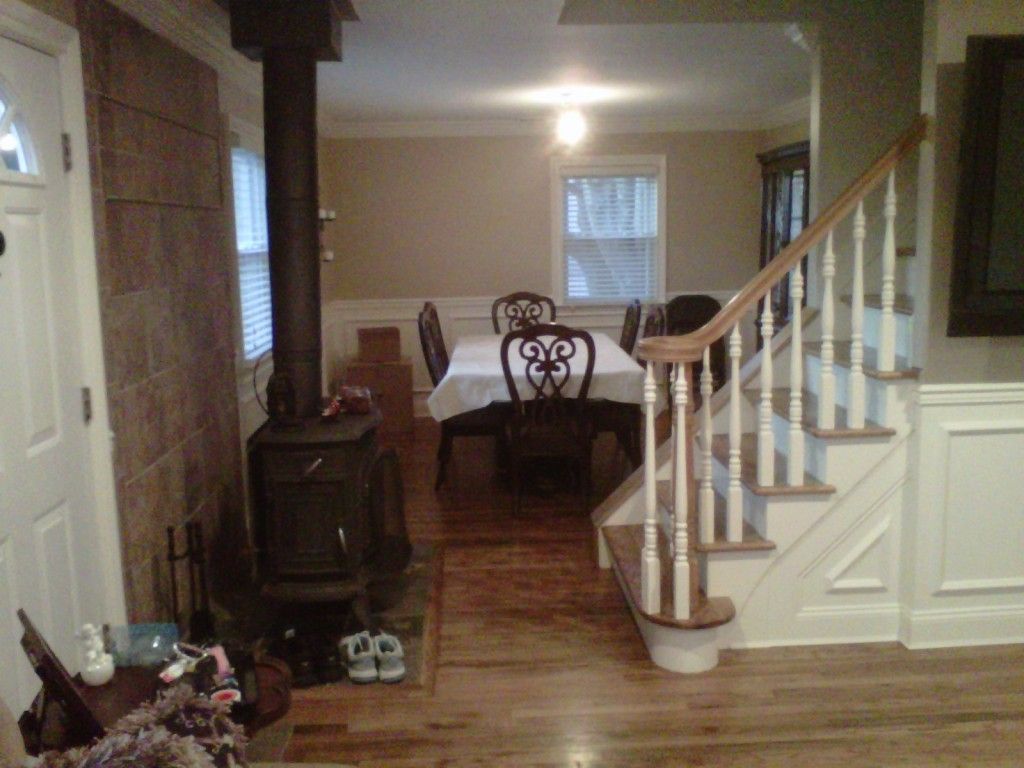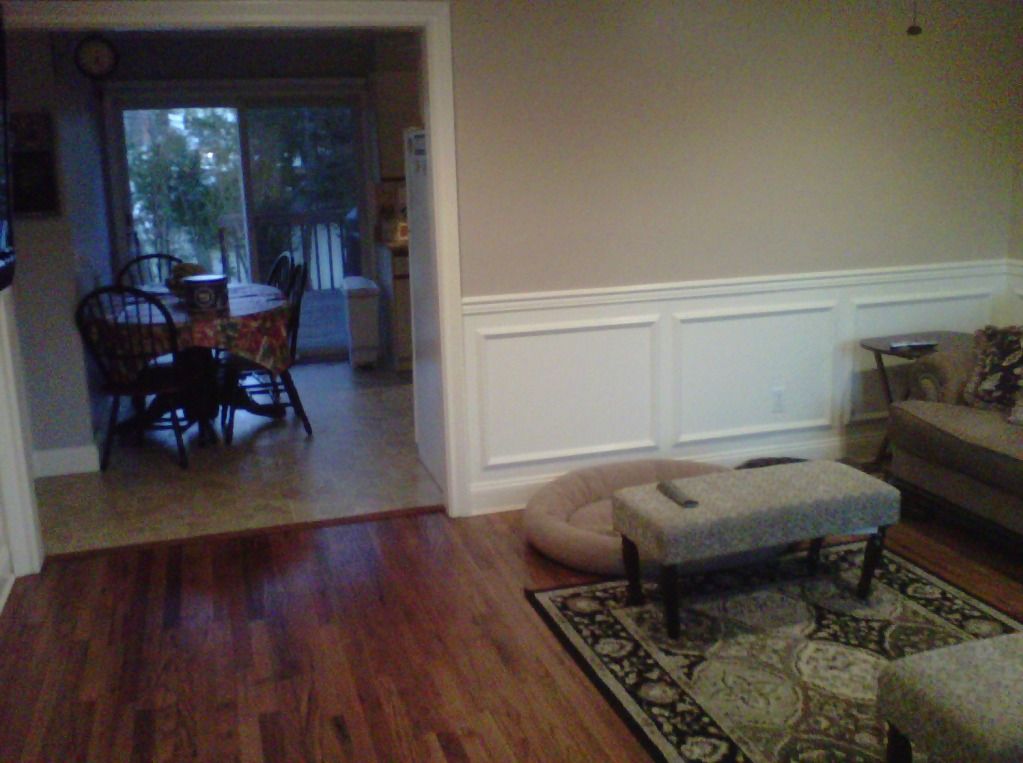|
wideline cape with open floor plan?
| Posted By |
Message |
mom2aidan
2 boys & 1 girl :)

Member since 11/06 1874 total posts
Name:
|
wideline cape with open floor plan?
Did anyone break down walls in the first floor of their cape to create a more open floor plan?
Post pics please!!
|
Posted 11/4/12 10:38 PM  |
| |
|
Prudential Douglas Elliman Real Estate
Long Island's Largest Bridal Resource | Long Island Weddings |
jgl
Love my little boys!!!

Member since 8/07 7060 total posts
Name:
g
|
Re: wideline cape with open floor plan?
We disnt have to knock down walls, ours was already open. Ck out my album "house" and the 1st few Pics will give you an idea. From pic 1 (taken from sunroom) looks straight thru to dining room into living room. There is only a small wall that separated the kitchen from Living room.
|
Posted 11/5/12 10:30 PM  |
| |
|
PhyllisNJoe
My Box Is Broken

Member since 6/11 9145 total posts
Name:
Phyllis
|
Re: wideline cape with open floor plan?
We knocked down the wall by the stairs into what is now the dining room. When we remodel our kitchen, we will take down that wall as well.
Please excuse the crappy pic. I took them real quick with my cell

There used to be a wall there. That's where the "Master Bedroom" usually is. We took the wall down and door off and turned it into a dining room. P.S. That's my chandelier in the box on the floor. Waiting for DH to put it up!!

This is the wall between the Living Room and Kitchen. We will take this down when we redo the kitchen and have an island separating the two rooms.

Message edited 11/6/2012 6:42:32 AM.
|
Posted 11/6/12 6:40 AM  |
| |
|
|
|
Re: wideline cape with open floor plan?
The most common way I've seen (if it's a center hall wideline) is making one of the downstairs bedrooms (the front one) into a dining room, and opening up the walls. So that when you walk in, you have the stairs in the center, and one side is a living space and one side is a dining room (almost like a center hall colonial would be). You knock down the wall between what was the bedroom, and the entryway/stairs.
Then you have a hallway behind the stairs leading to the other bedroom, bathroom, etc. It creates a circular flow rather than having everything blocked off into little rooms.
And then, if people want a true open floor plan, they open the wall between the kitchen and living space and just put an island or a peninsula or something.
|
Posted 11/6/12 9:45 AM  |
| |
|
Potentially Related Topics:
Currently 639566 users on the LIFamilies.com Chat
|










